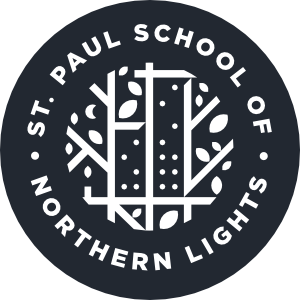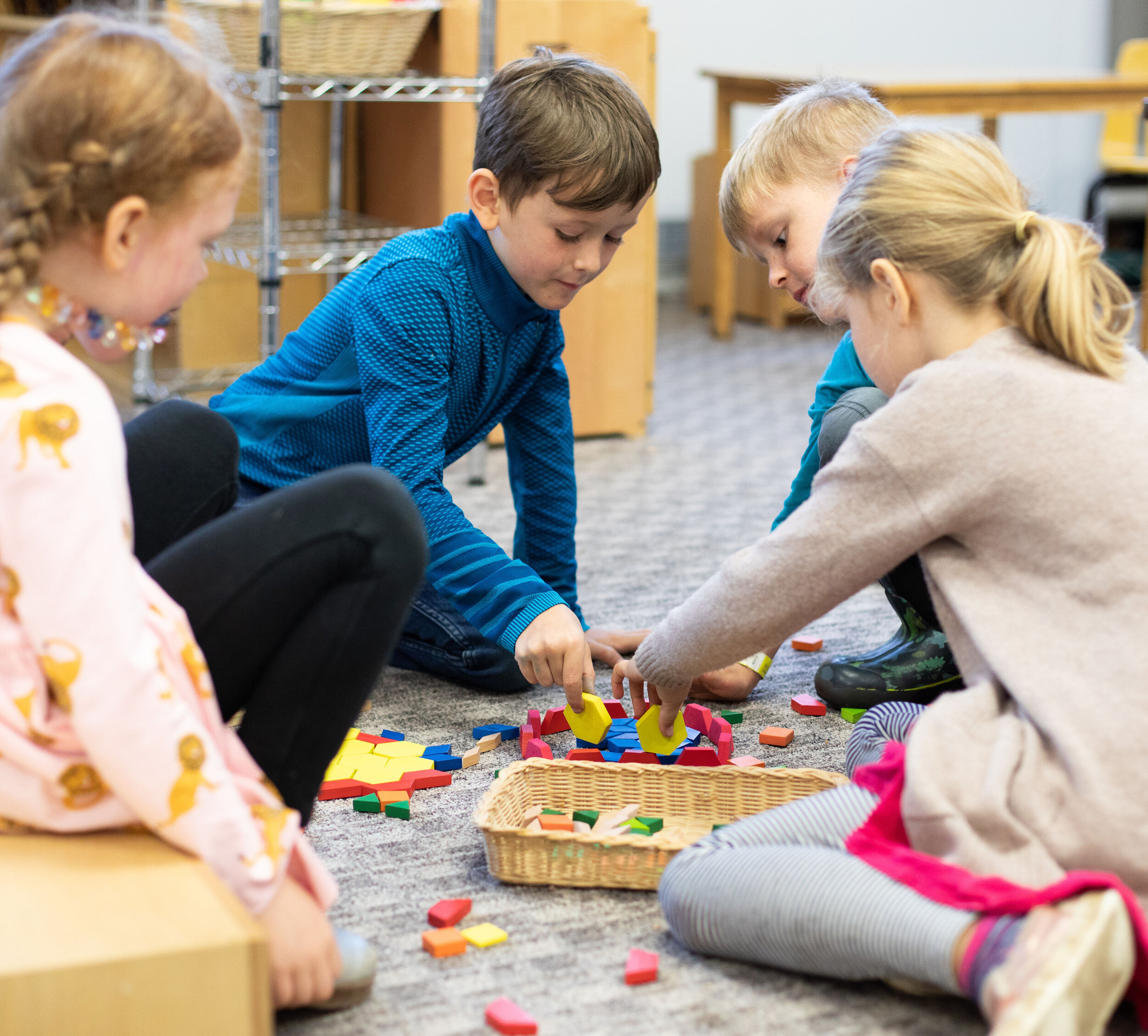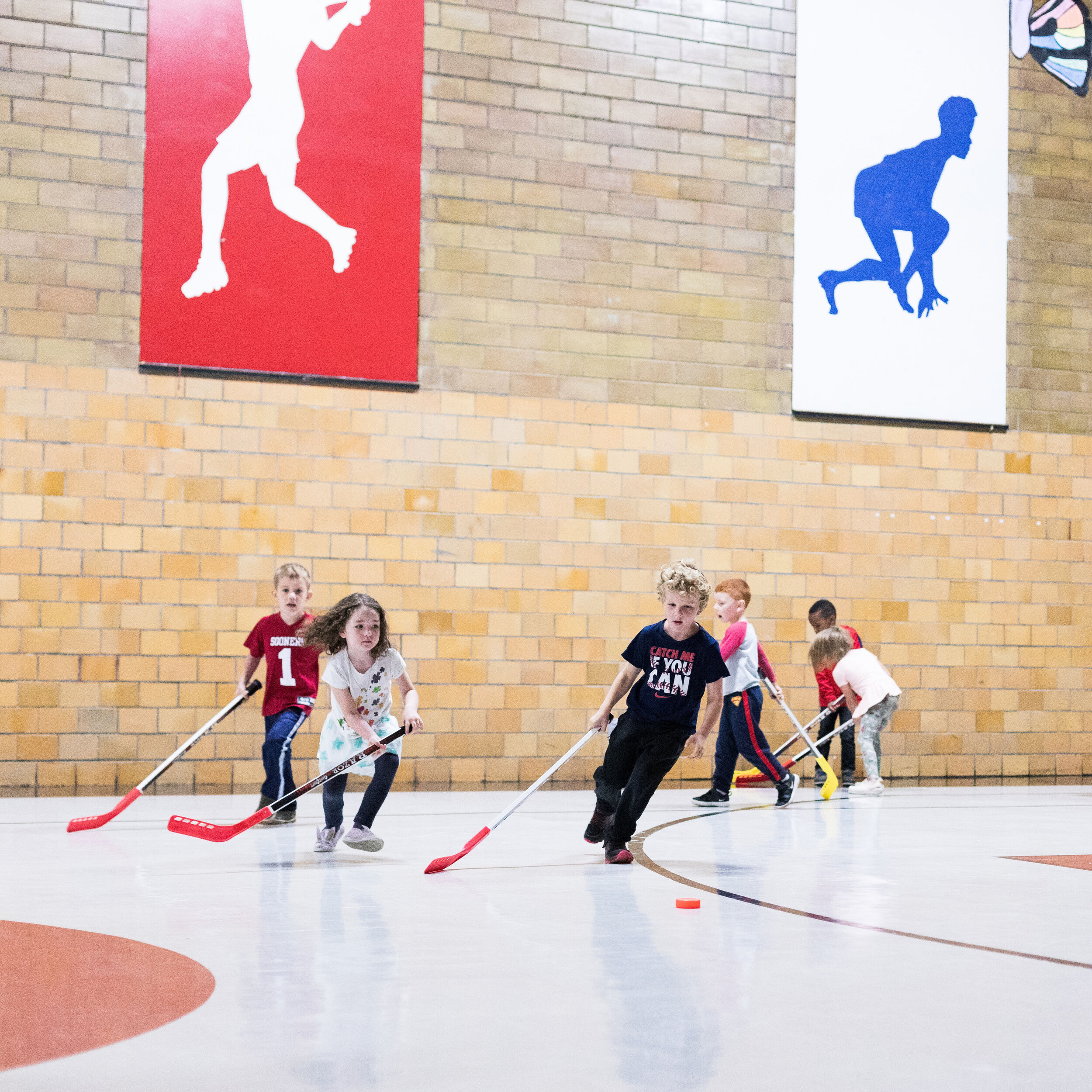Learning Environment
We believe there are three teachers in every classroom: the student, the teacher, and the environment. The environment includes the physical classroom, the school building, the outdoor spaces surrounding the school, and the community itself.
Indoor spaces
Flexible classroom spaces where children can explore music, fine art, science, math, language arts, & social studies, both collaboratively and individually.
A large beautiful library with lots of nooks to read in.
An art studio we call “The Studio”. Students visit 1-3 times a week.
A “cafenasium” (our gym and cafeteria)
A stage, where Friday Spotlight Performances take place. This is a time where the whole school comes together to watch students performances.
A learning kitchen (coming soon!)
Sensory and OT space
Spaces are envisioned and created by children, which will continue to evolve and change as we grow.
All classes have several windows and natural light.
7th and 8th graders have a double room in the lowest level with lots of light and space to stretch.
Outdoor space
Outdoor classroom space with picnic tables.
Large playground with slides and equipment. Also a rock wall replica climbing structure.
A second enclosed smaller playground for kindergarten students.
Lots of flower beds with Minnesota native perennials and several large vegetable raised beds
A huge soccer field for running and playing
A few blocks from Highland Park, a 120 acre park with a playground, woods and tons of green space. Classes visit typically weekly or more.
Highland Golf Course is across the street from the school and is used for winter recreation. This includes sledding, snow shoeing (the school has classroom sets of snowshoes!) and other winter expeditions on foot. There is also a new bike/pedestrian path on Hamline Ave across from the school.
Our Neighborhood
Our school is located at 768 Hamline Ave S. in the Highland Park neighborhood in Saint Paul, Minnesota.










